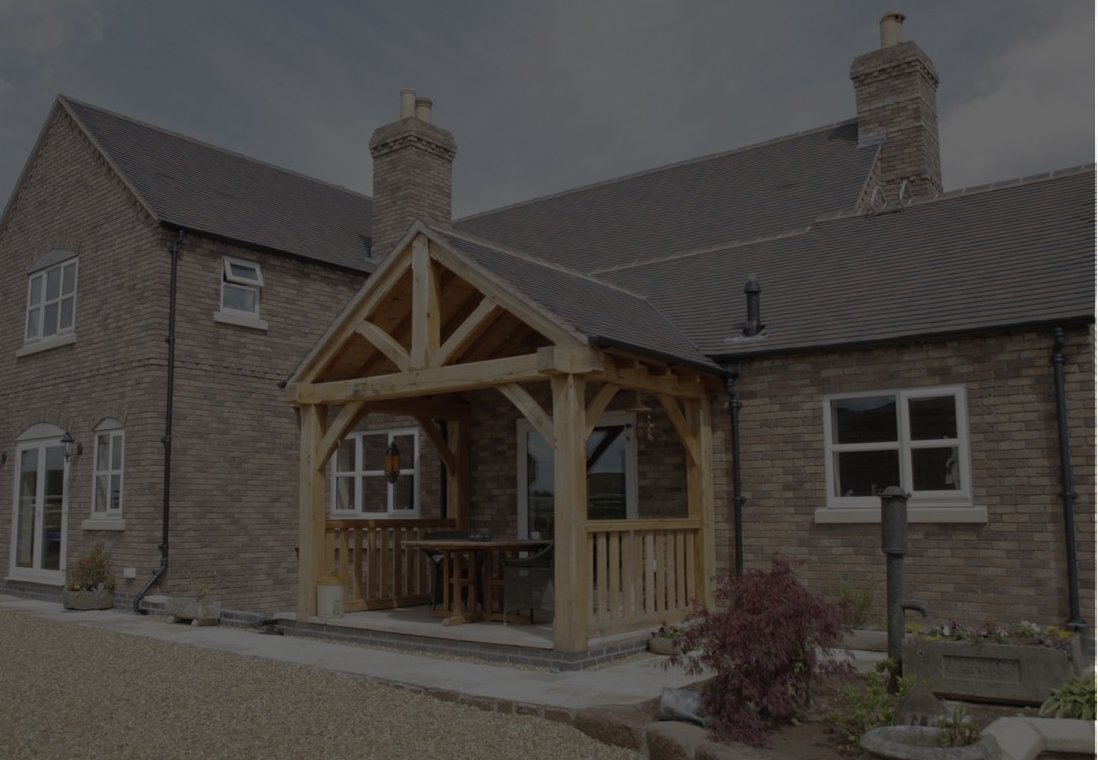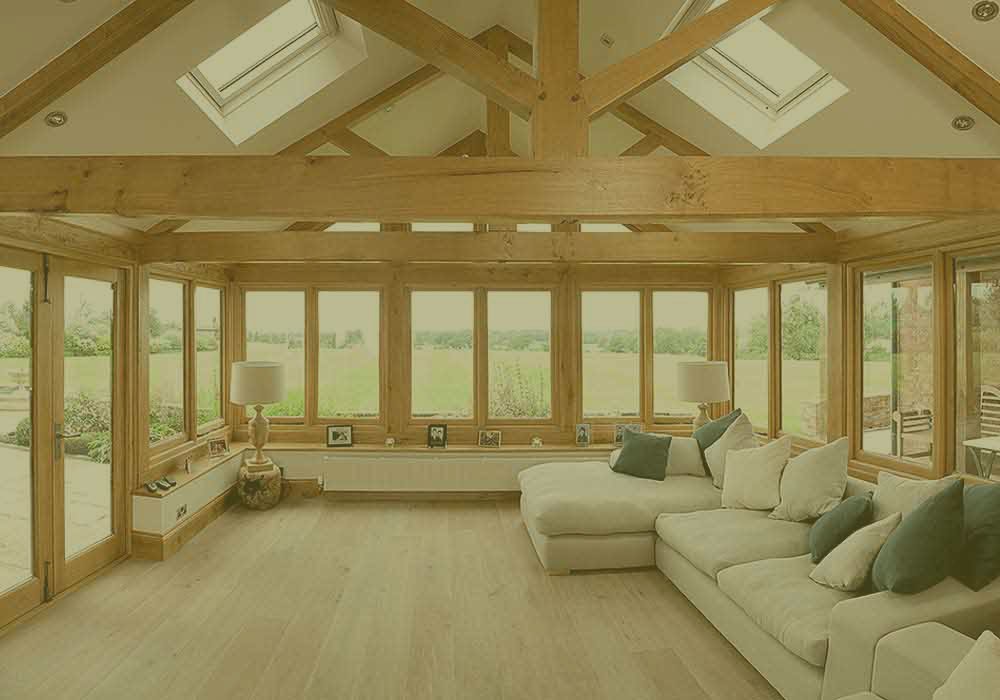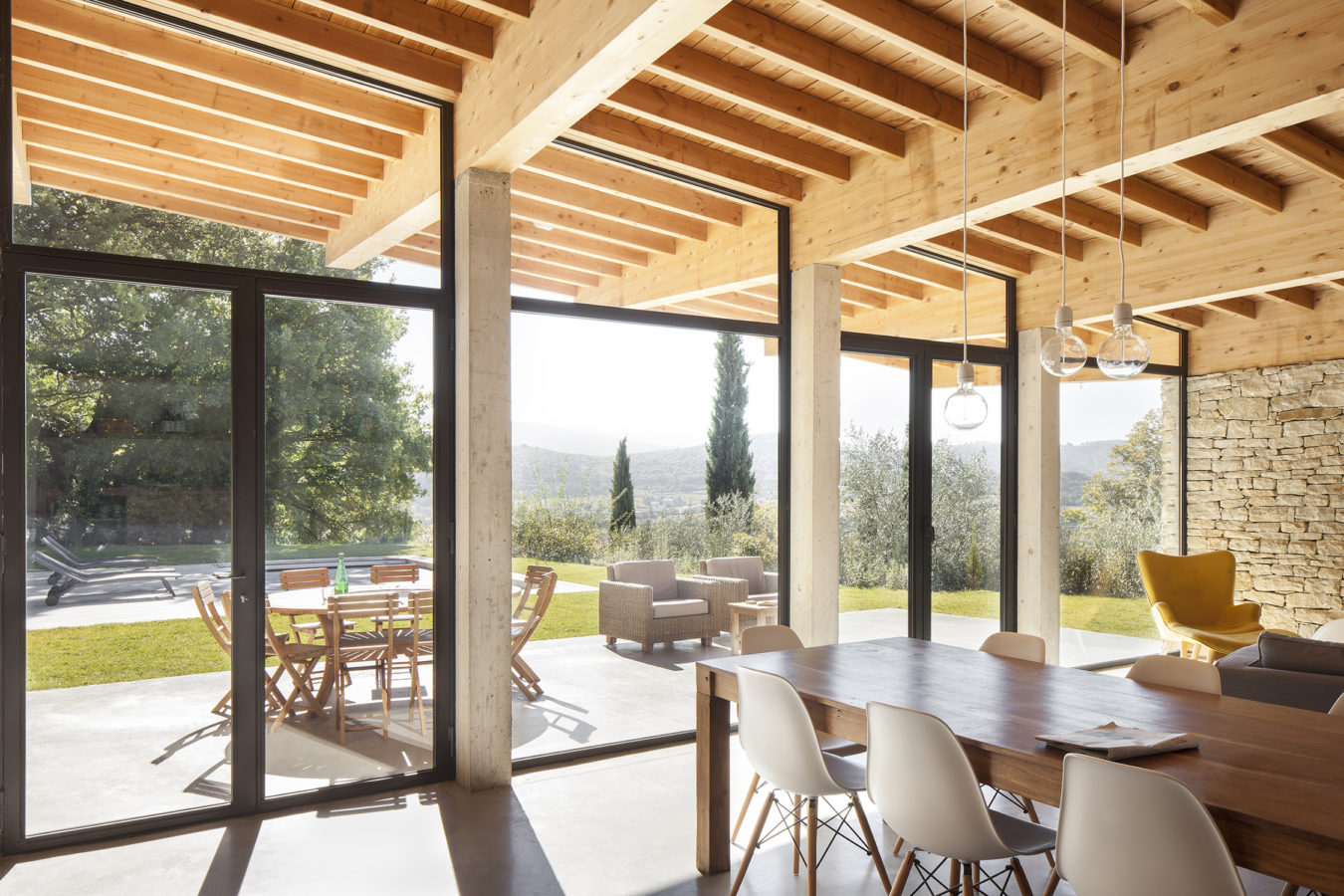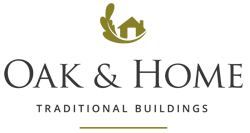As you can probably imagine, there are plenty of things that can go wrong with a new building construction. You have dreamt up the whole project in your head, figured out every detail from the design, to how many people you are going to invite over for dinner to show off your new building. And then, just as you have decided to act, reality strikes.
There are so many aspects to the successful completion of such a large project, that it pays dividends to spend a little time learning what mistakes can crop up and how to avoid them. In this article we will explore two of the most common mistakes, so you know what to expect.

1. MISUNDERSTANDING THE DRAWINGS
The first stage before starting any building work is ensuring you have the drawings to guide the builders on what needs to be done. The problem here lies in the fact that most architectural drawings are designed for the professionals who will be translating them into actual structures. Therefore, this means it is hard for the average person to translate and get a real view of what the end product will look like.
Consequently, this can lead to unpleasant surprises at the completion stages of a project, as the client may not be happy with what has been produced from not understanding the initial drawings. Problems such as rooms being smaller than expected and lighting issues are common when the beginning stages haven’t been planned and communicated properly. To prevent this, it is paramount to ensure that you understand this critical step. This can be achieved through computer visuals, 3D drawings and card models that will bring the design to life.

2. GETTING THE STYLE WRONG
There are plenty of pitfalls to be aware of when trying to design a modern 21st-century structure. At the initial stages, it is often hard to fully appreciate the pros and cons of a modern scheme. Without the creative experience of a skilled professional designer overseeing the design stages, it is easy to end up with a poorly imagined oak-framed structure.
Therefore, it is crucial that your chosen architect is up-to-date with all the modern materials and building techniques as well as being open to new ideas. Your architect’s ability to visualise the end structure in 3D and communicate that with you will play a pivotal role in the success of your project. Do not underestimate this step.
01384 939206


